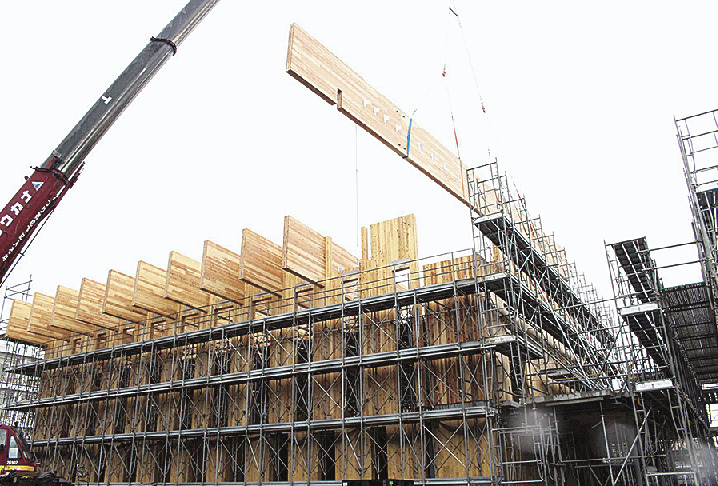Japanese construction company Shimizu Corporation has built a pillarless large space with a span of 18 meters, one of the largest in Japan using cross laminated timber panels, at Okayama University Tsushima Campus in Okayama City. The 22-meter CLT beams were made of three parts that were joined together onsite. The CLT beam erection was shown to the press at the construction site on September 27th. The project is a two-story wooden building with a total floor space of approximately 820 square meters. The second floor will house a large lecture hall with a 300-person capacity, and the first floor will have a variety of research spaces. Architect Kengo Kuma is supervising the design of the building, and Shimizu Corporation is in charge of design and construction. Construction is scheduled to complete in December. The metal-less joint method of CLT beam is a new technology that makes an unprecedented 18m x 21.6m pillar-less space possible. Compared to conventional joints that use metal hardware, the new method reduces the initial rigidity of the joints. Ten large beams were inserted into slits in the CLT wall panels on the east and west sides of the second floor to support the large roof of the lecture hall. The CLT Random Panel Construction Method, a new technology that transfers seismic force from the upper level to the lower level through a beam pattern in a portion of the RC slab on the second floor, was also adopted for the first time. (2022/09/28)



















